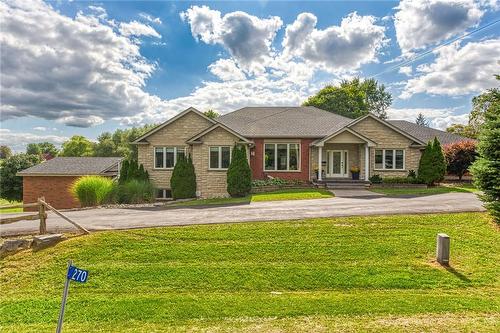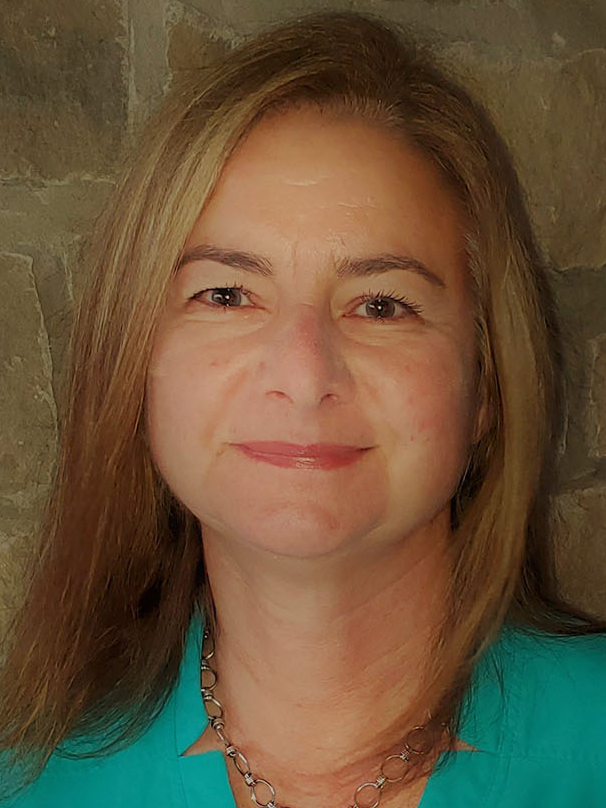








Phone: 905.574.4600
Fax:
905.574.4345
Mobile: 905.973.1741

987
Rymal
ROAD
EAST
Hamilton,
ON
L8W3M2
| Lot Frontage: | 191.0 Feet |
| Lot Depth: | 215.0 Feet |
| Lot Size: | 191.45 x 215.49 |
| No. of Parking Spaces: | 11 |
| Floor Space (approx): | 3919.00 Square Feet |
| Built in: | 2004 |
| Bedrooms: | 4 |
| Bathrooms (Total): | 4 |
| Equipment Type: | Water Heater |
| Features: | Double width or more driveway , Paved driveway , Country residential , Automatic Garage Door Opener , [] |
| Ownership Type: | Freehold |
| Parking Type: | Attached garage |
| Pool Type: | Indoor pool |
| Property Type: | Single Family |
| Rental Equipment Type: | Water Heater |
| Sewer: | Septic System |
| Structure Type: | Shed |
| Appliances: | Alarm System , Dishwasher , Refrigerator , Stove , Water softener |
| Architectural Style: | Bungalow |
| Basement Development: | Partially finished |
| Basement Type: | Full |
| Building Type: | House |
| Construction Style - Attachment: | Detached |
| Cooling Type: | Central air conditioning |
| Exterior Finish: | Brick , Stone |
| Fireplace Fuel: | Pellet , Gas |
| Fireplace Type: | Stove , Other - See remarks |
| Foundation Type: | Poured Concrete |
| Heating Fuel: | Natural gas |
| Heating Type: | Forced air |