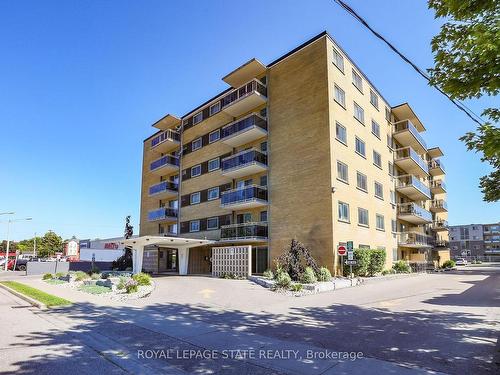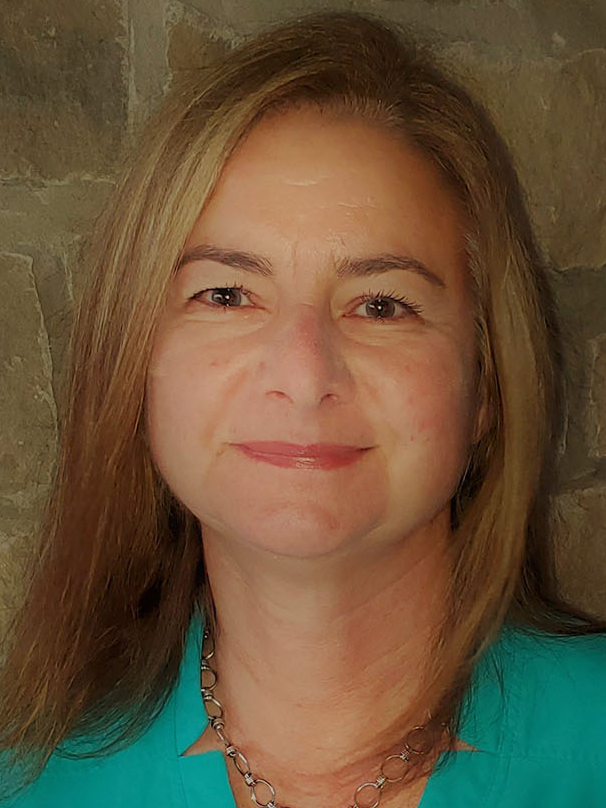








Phone: 905.574.4600
Fax:
905.574.4345
Mobile: 905.973.1741

987
Rymal
ROAD
EAST
Hamilton,
ON
L8W3M2
| Condo Fees: | $691.95 Monthly |
| Annual Tax Amount: | $1,490.00 |
| No. of Parking Spaces: | 1 |
| Parking: | Yes |
| Locker No.: | 23 |
| Floor Space (approx): | 800-899 Square Feet |
| Bedrooms: | 2 |
| Bathrooms (Total): | 1 |
| Approximate Age: | 51-99 |
| Architectural Style: | [] |
| Association Fee Includes: | Cable TV Included , Common Elements Included , Parking Included |
| Basement: | None |
| Construction Materials: | Brick |
| Cooling: | Wall Unit(s) |
| Garage Type: | None |
| Heat Source: | Other |
| Heat Type: | Radiant |
| Interior Features: | Other |
| Laundry Features: | Other |
| Parking Features: | Reserved/Assigned |
| Property Features: | Hospital , Library , Place Of Worship , Public Transit |
| Roof: | Flat |