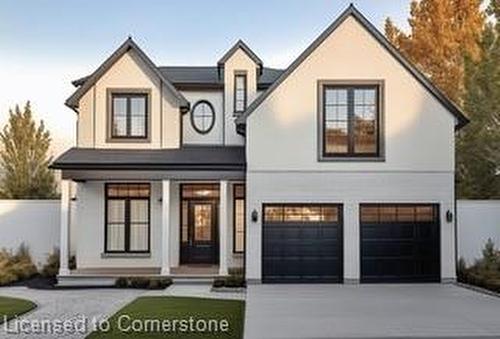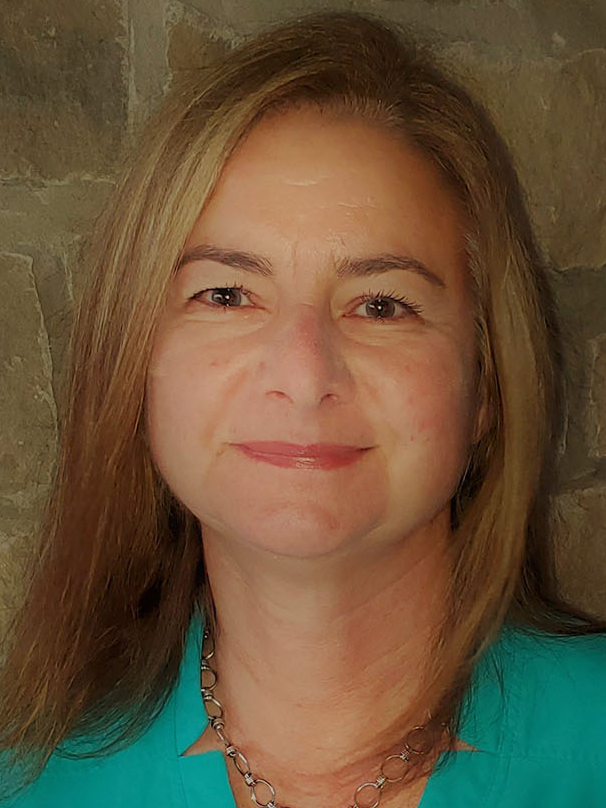








Phone: 905.574.4600
Fax:
905.574.4345
Mobile: 905.973.1741

987
Rymal
ROAD
EAST
Hamilton,
ON
L8W3M2
| Lot Frontage: | 50.00 Feet |
| Lot Depth: | 178.93 Feet |
| No. of Parking Spaces: | 4 |
| Floor Space (approx): | 2950 Square Feet |
| Bedrooms: | 4 |
| Bathrooms (Total): | 3+1 |
| Zoning: | N/A |
| Architectural Style: | Two Story |
| Basement: | Full , Unfinished |
| Construction Materials: | Brick Veneer , Stone , Stucco |
| Cooling: | Central Air |
| Heating: | Forced Air , Natural Gas |
| Interior Features: | Other |
| Acres Range: | < 0.5 |
| Driveway Parking: | Private Drive Double Wide |
| Laundry Features: | Laundry Room , Upper Level |
| Lot Features: | Urban , Rectangular , Highway Access , Playground Nearby , Public Transit , Quiet Area , Schools |
| Parking Features: | Attached Garage , Inside Entry |
| Road Frontage Type: | Municipal Road |
| Roof: | Asphalt Shing |
| Sewer: | Sewer (Municipal) |
| Water Source: | Municipal-Metered |