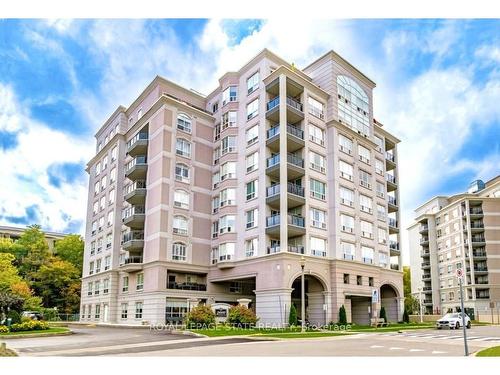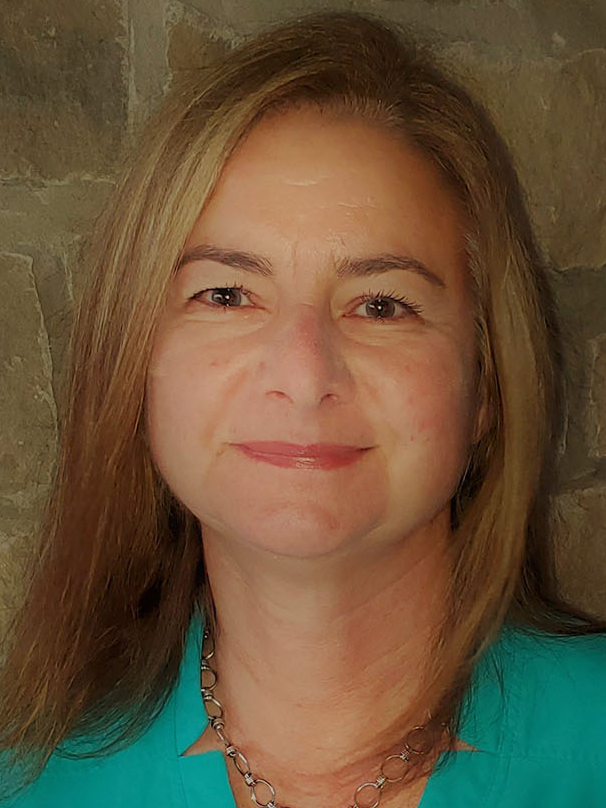








Phone: 905.574.4600
Fax:
905.574.4345
Mobile: 905.973.1741

987
Rymal
ROAD
EAST
Hamilton,
ON
L8W3M2
| Neighbourhood: | |
| Condo Fees: | $768.56 Monthly |
| Annual Tax Amount: | $5,507.67 |
| No. of Parking Spaces: | 1 |
| Parking: | Yes |
| Locker No.: | 114 |
| Floor Space (approx): | 1200-1399 Square Feet |
| Bedrooms: | 2+1 |
| Bathrooms (Total): | 2 |
| Approximate Age: | 16-30 |
| Architectural Style: | Apartment |
| Association Amenities: | Bike Storage , Car Wash , Exercise Room , Game Room , Gym , Party Room/Meeting Room |
| Association Fee Includes: | Heat Included , Water Included , Common Elements Included , Building Insurance Included , Parking Included |
| Basement: | Full , Finished |
| Construction Materials: | Concrete , Stucco (Plaster) |
| Cooling: | Central Air |
| Foundation Details: | Concrete |
| Garage Type: | Underground |
| Heat Source: | Gas |
| Heat Type: | Forced Air |
| Interior Features: | Auto Garage Door Remote , Primary Bedroom - Main Floor |
| Laundry Features: | Ensuite |
| Parking Features: | Boulevard , Private , Underground |
| Property Features: | Golf , Greenbelt/Conservation , Library , Park , River/Stream , Wooded/Treed |
| Roof: | Flat |
| Topography: | Flat |
| View: | River , Trees/Woods |