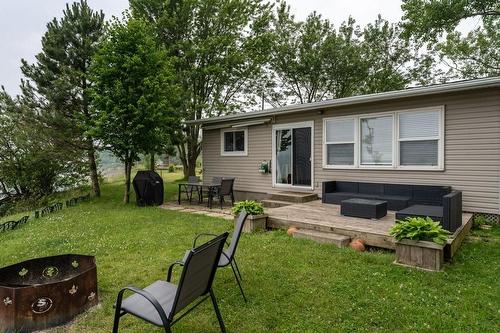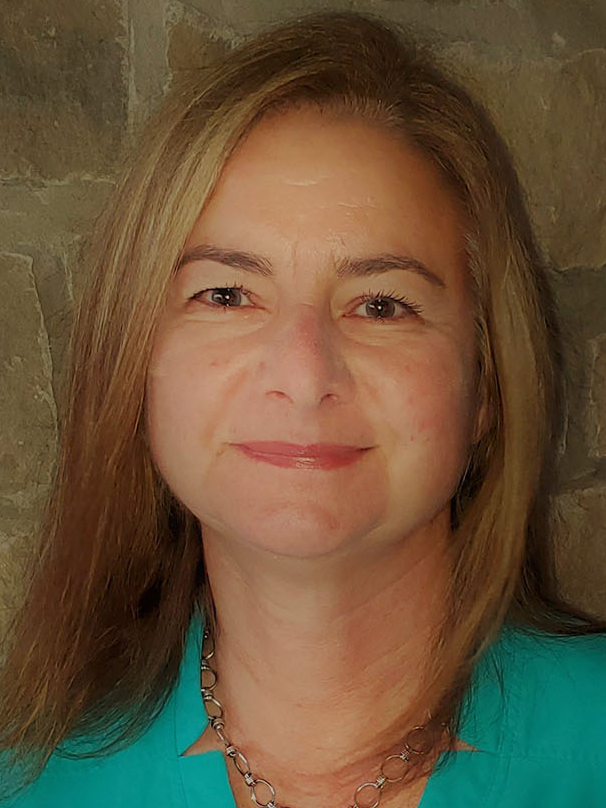








Phone: 905.574.4600
Fax:
905.574.4345
Mobile: 905.973.1741

987
Rymal
ROAD
EAST
Hamilton,
ON
L8W3M2
| Lot Frontage: | 49.0 Feet |
| Lot Size: | irreg depth |
| No. of Parking Spaces: | 3 |
| Floor Space (approx): | 757.00 Square Feet |
| Waterfront: | Yes |
| Built in: | 1965 |
| Bedrooms: | 3 |
| Bathrooms (Total): | 1 |
| Amenities Nearby: | Hospital |
| Community Features: | Quiet Area |
| Equipment Type: | Propane Tank |
| Features: | Beach , Double width or more driveway , Crushed stone driveway , Country residential |
| Ownership Type: | Freehold |
| Parking Type: | Gravel , No Garage |
| Property Type: | Single Family |
| Rental Equipment Type: | Propane Tank |
| Sewer: | Septic System |
| Soil Type: | Clay |
| Structure Type: | Shed |
| View Type: | View |
| WaterFront Type: | Waterfront |
| Appliances: | Microwave , Refrigerator , Stove , [] |
| Architectural Style: | Bungalow |
| Basement Development: | Unfinished |
| Basement Type: | None |
| Building Type: | House |
| Construction Style - Attachment: | Detached |
| Exterior Finish: | Vinyl siding |
| Fireplace Fuel: | Propane |
| Fireplace Type: | Other - See remarks |
| Foundation Type: | Piled |
| Heating Fuel: | Propane |
| Heating Type: | Radiant heat |