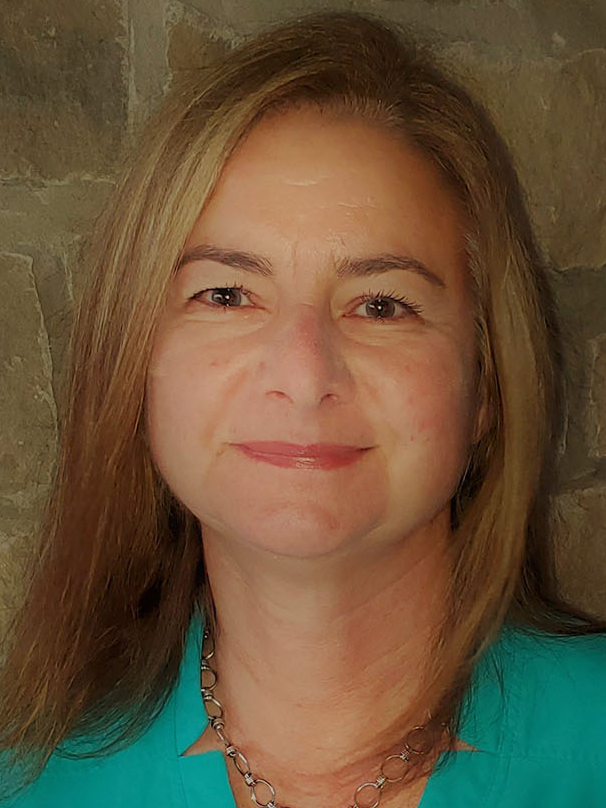








Phone: 905.574.4600
Fax:
905.574.4345
Mobile: 905.973.1741

987
Rymal
ROAD
EAST
Hamilton,
ON
L8W3M2
| Neighbourhood: | |
| Annual Tax Amount: | $3,490.06 |
| Lot Frontage: | 32.15 Feet |
| Lot Depth: | 100 Feet |
| No. of Parking Spaces: | 3 |
| Floor Space (approx): | 700-1100 Square Feet |
| Bedrooms: | 3 |
| Bathrooms (Total): | 2 |
| Approximate Age: | 31-50 |
| Architectural Style: | Backsplit 3 |
| Basement: | Full , Finished |
| Construction Materials: | Aluminum Siding , Brick |
| Cooling: | Central Air |
| Exterior Features: | Privacy |
| Foundation Details: | Poured Concrete |
| Garage Type: | None |
| Heat Source: | Gas |
| Heat Type: | Forced Air |
| Interior Features: | Carpet Free , Central Vacuum |
| Lot Shape: | Rectangular |
| Other Structures: | [] |
| Parking Features: | Available , Private |
| Pool Features: | None |
| Property Features: | Fenced Yard , Park , Place Of Worship , Public Transit , School , School Bus Route |
| Roof: | Asphalt Shingle |
| Sewer: | Sewer |
| Water: | Municipal |