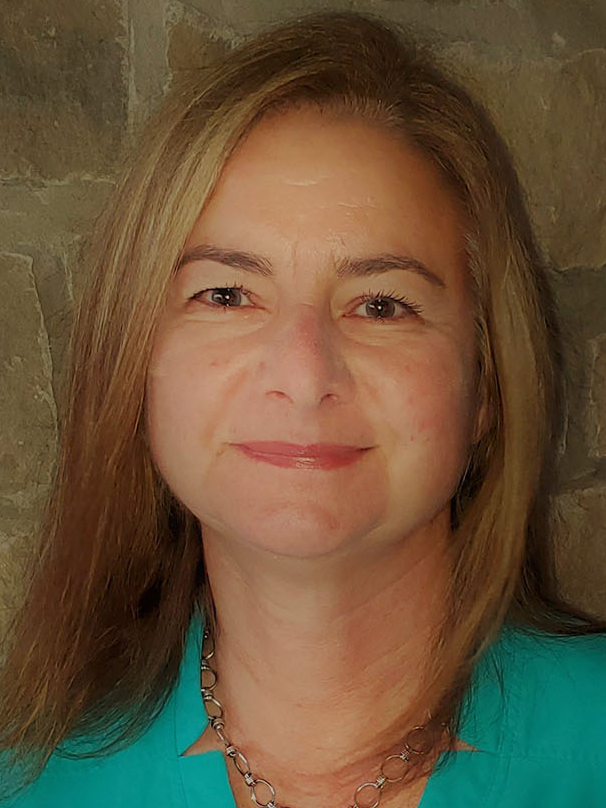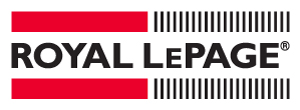$619,900
221 East 24th Street, Hamilton, ON L8V 2Y5
Remarks
Welcome to this beautifully maintained 3+1 bedroom, 1.5 bathroom brick bungalow, perfectly situated in a desirable Hamilton Mountain neighbourhood. The bright and spacious living room features gleaming hardwood floors and a cozy gas fireplace, offering the ideal setting for relaxed evenings at home. Renovated in 2022, the kitchen impresses with crisp white cabinetry, ample counter space, and stainless-steel appliances—designed with accessibility in mind without compromising style. The second bedroom, currently used as a dining room, features sliding glass doors that lead to a two-tiered deck and fully fenced backyard. The main bathroom was tastefully updated in 2020 and showcases a beautiful roll-in glass and tile shower. A newly added 2-piece bathroom in the basement, also completed in 2020, adds extra convenience. A separate side entrance leads to the finished lower level, where you'll find a spacious recreation room, an additional bedroom, bathroom and laundry. Excellent potential for an in-law suite or guest accommodations. The home also offers an attached garage with inside entry and a single driveway. Additional updates include electrical in 2019, a new furnace and air conditioner installed in 2021, gutter guards added in 2020, concrete pathway between the houses and back fence in 2021.Close to parks, schools, shopping, hospital and public transit. This move-in-ready home is an ideal choice for families, downsizers, or first-time buyers alike.
Inclusions:
Dishwasher,Dryer,Refrigerator,Stove,Washer,Window Coverings,Elfs, Window Coverings
Exclusions:
Fridge And Freezer In Garage
Property Summary
- Building Style: Bungalow
- Lot Frontage: 25.00 Feet
- Lot Depth: 121 Feet
- No. of Parking Spaces: 2
- Floor Space (approx): 1430 Square Feet
- Built in: 1975
- Bedrooms: 4
- Bathrooms (Total): 1+1
- Zoning: D




